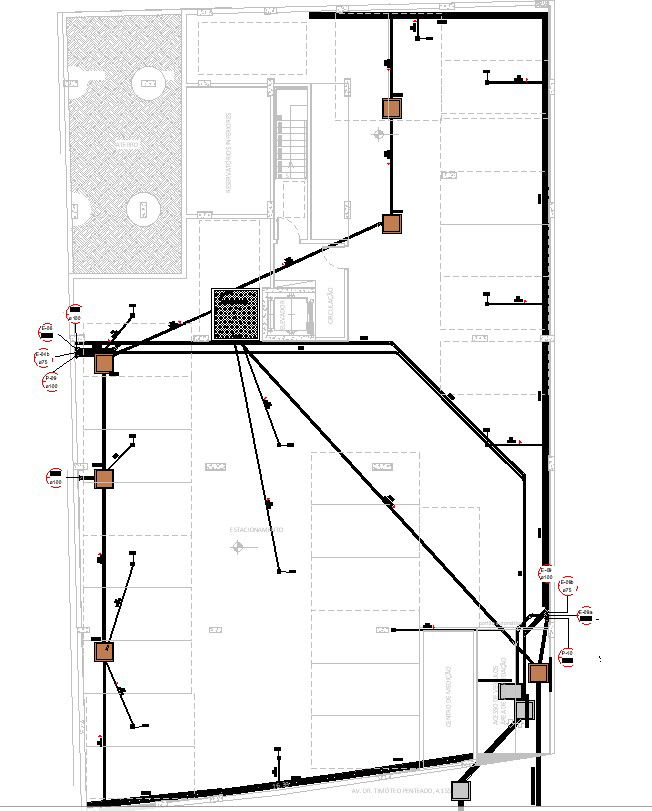Hydraulic Facilities DWG Section for AutoCAD | Designs CAD
Description
Explore our Hydraulic Facilities DWG Section for AutoCAD – a valuable resource for engineers and designers seeking detailed insights into hydraulic systems. This section provides a clear and straightforward representation of hydraulic facilities, making it easy to understand the intricate details. The included AutoCAD files, CAD files, and CAD drawings offer a comprehensive view of the hydraulic components, ensuring precision in planning and design. Whether you are involved in construction projects or hydraulic system design, this resource simplifies the process, enhancing your ability to create efficient and functional hydraulic facilities. Download the DWG file to access the wealth of information and bring your hydraulic projects to life with confidence.
File Type:
DWG
File Size:
—
Category::
Dwg Cad Blocks
Sub Category::
Autocad Plumbing Fixture Blocks
type:
Gold
Uploaded by:
K.H.J
Jani
